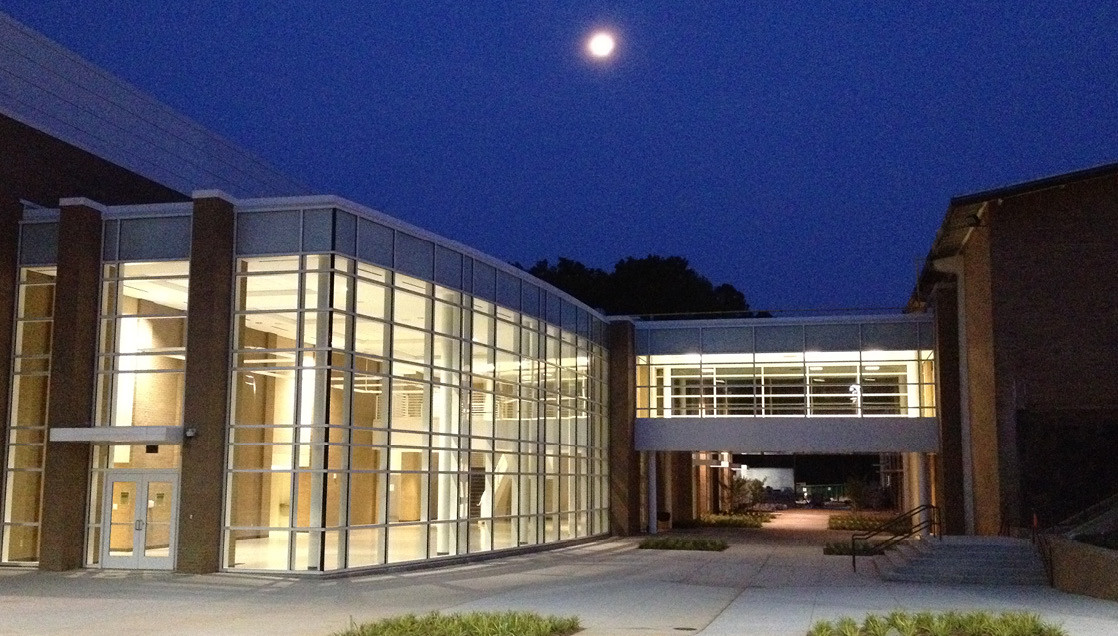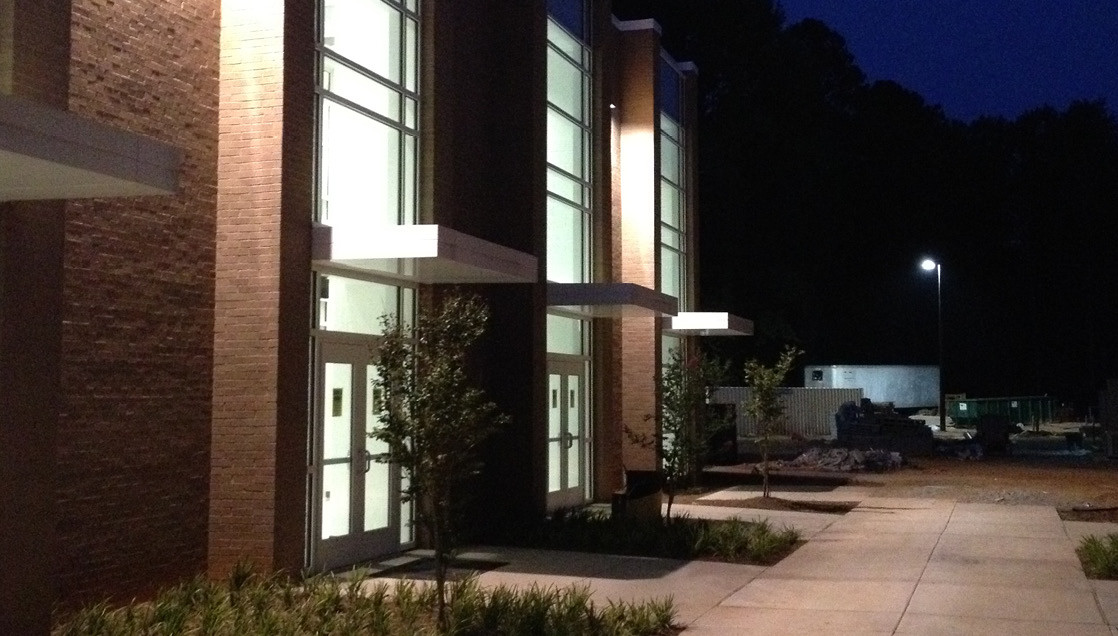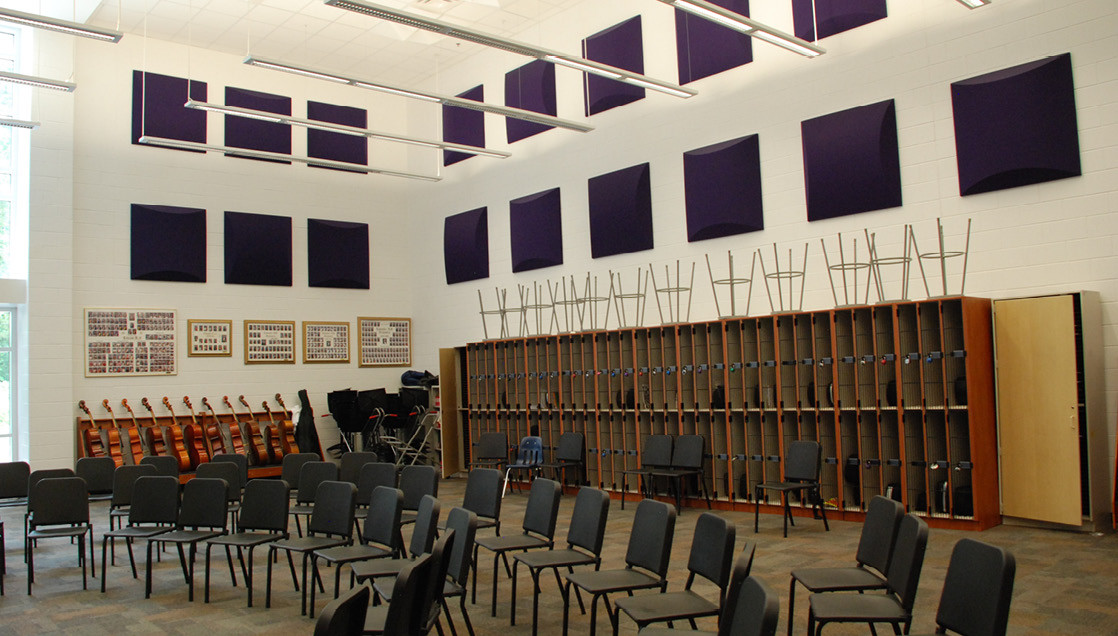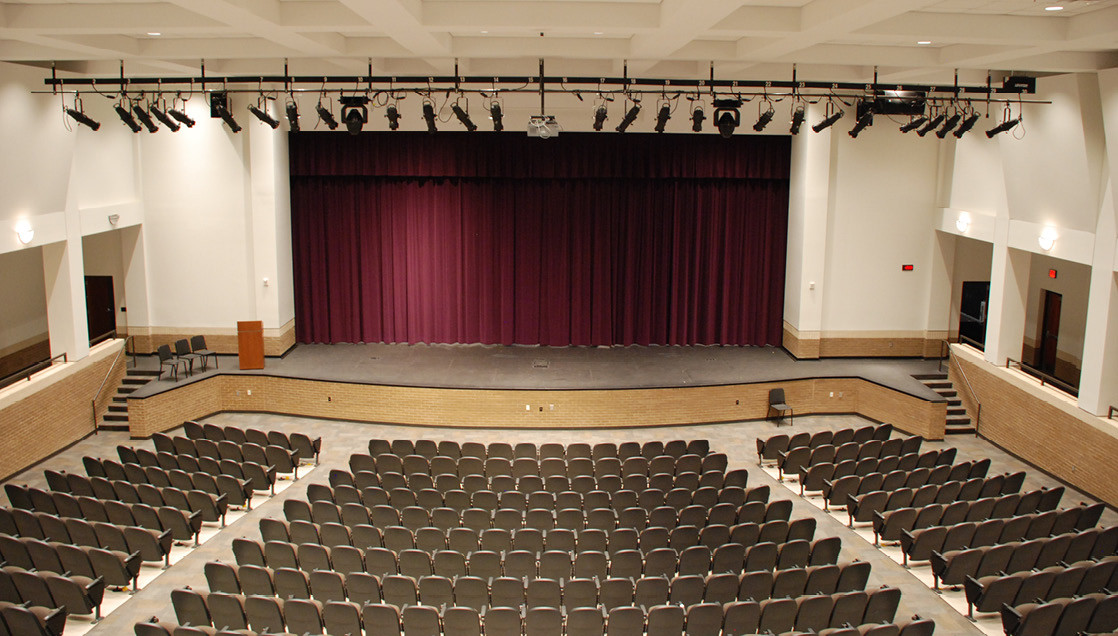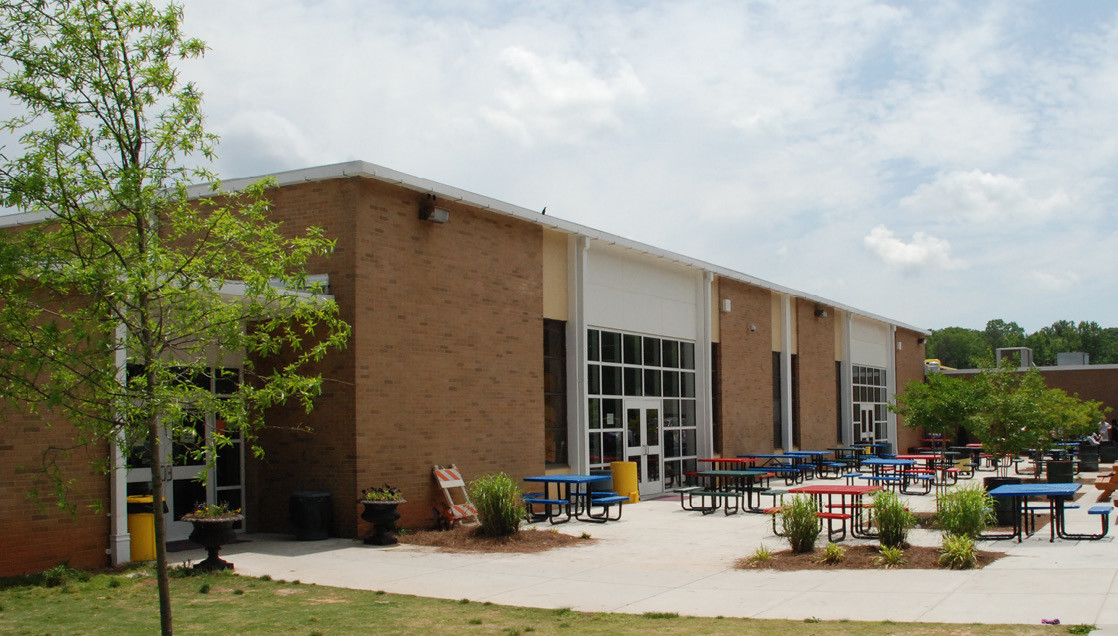Architecture Empowering Community Voices
We are actively involved the community and PTSA with presentations and work group meetings on the progress of the design, creating an opportunity for feedback and collaboration.
Lakeside High School underwent substantial renovations and major modifications, including a Fine Arts addition with a 600-seat Auditorium, and a two-story addition of 24 classrooms. In addition to the design we developed an extensive phasing plan, including evacuation plans redirecting students and faculty around construction areas. We worked with the Lakeside High School Foundation, Inc. who sold commemorative bricks used in the courtyard paving, and held a fundraiser for the Valhalla Project that added additional project features, such as athletic improvements.
Project Specifics:
3801 BRIARCLIFF ROAD, NE, ATLANTA, GA 30345
RENOVATION/MODIFICATION AREA: 160,751 SF
ADDITION AREA: 84, 382 SF
DESIGN CONTRACT AWARD: $19,664,000
FINAL COST: $19,746,596
CONSTRUCTION DELIVERY METHOD:
Competitive Proposal
CONSTRUCTION PLANNED: 22 months
FINAL DURATION: 23 months
SUBSTANTIAL COMPLETION: September 26, 2012
DEKALB COUNTY SCHOOLS:
Mr. Richard H. Boyd, Design Manager
CONTRACTOR: Hogan Construction Group, Inc.

