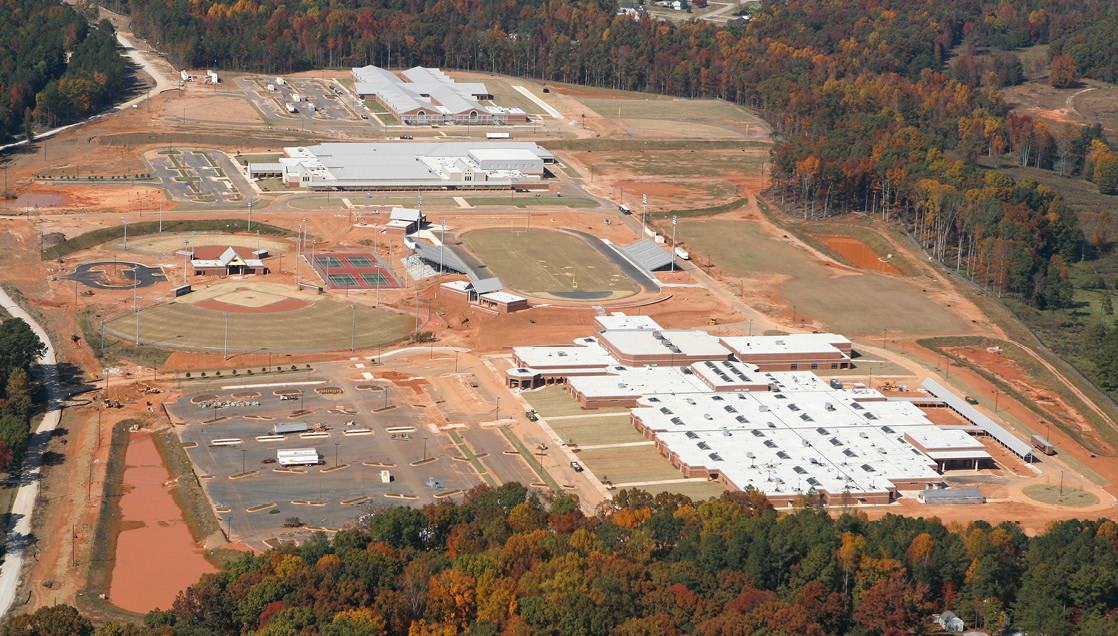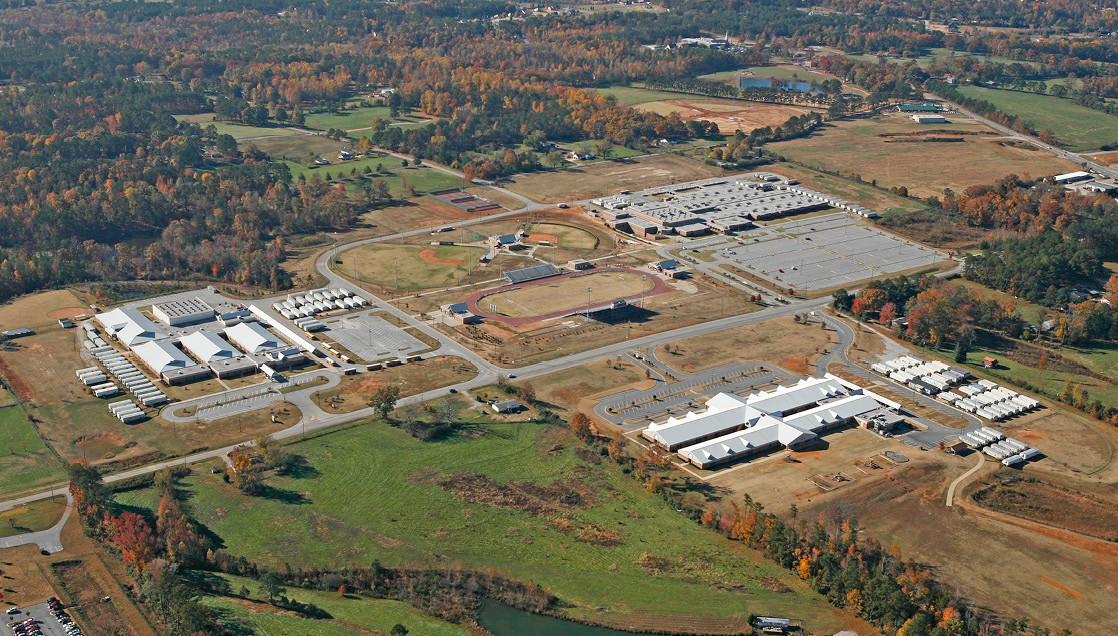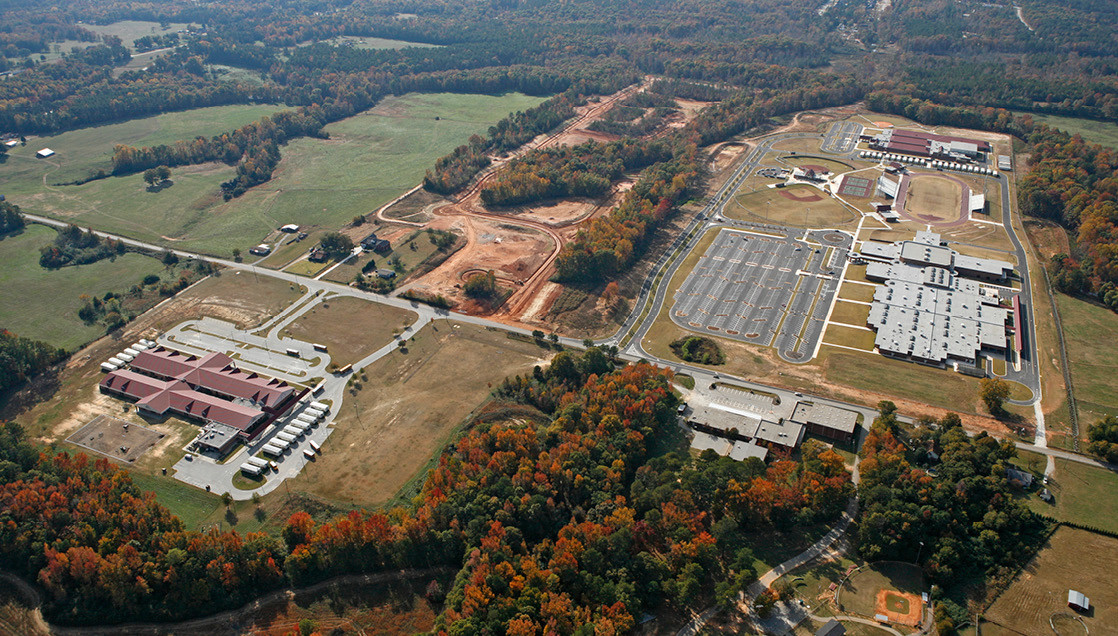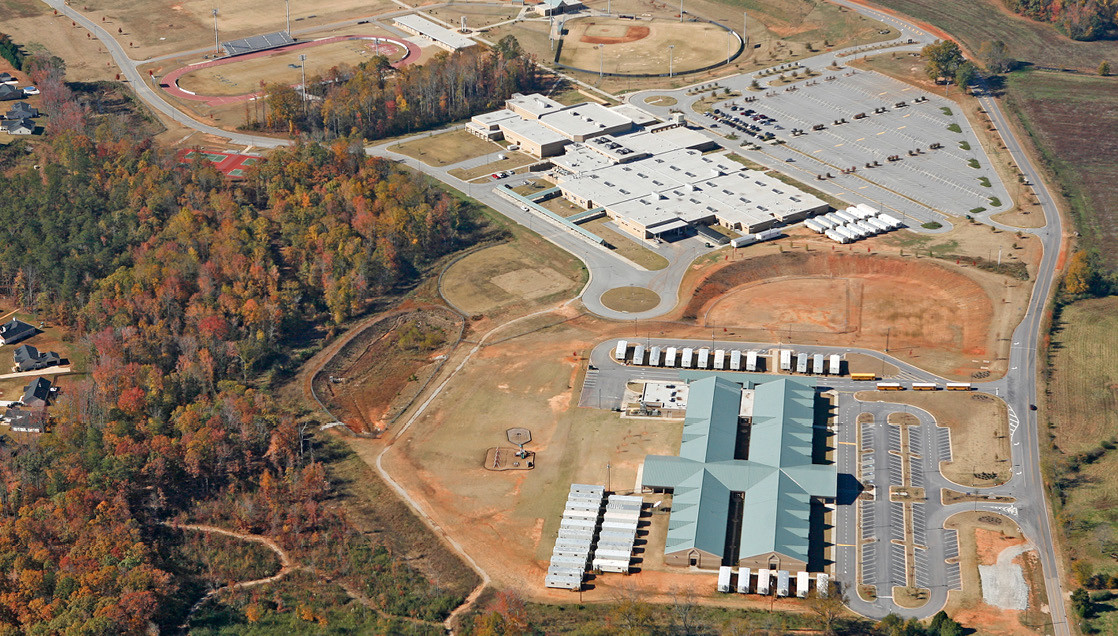THE LONG-RANGE VIEW
Since 2004, Manley Spangler Smith Architects has worked with 15 Georgia school systems to develop 34 comprehensive Local Facilities Plans. These school system clients include Berrien, Bibb, Butts, Cherokee, Clayton, Fayette, Greene, Henry, Lowndes, Morgan, Pike, Spalding, Thomaston-Upson, Tift, and Walton Counties.
To be eligible to participate in Georgia’s Capital Outlay Program, Georgia law (20-2-260) requires each school system to develop and maintain a long-range comprehensive facilities plan and update it every four years. A Local Facilities Plan is an extensive assessment of current facilities accompanied by projections of upcoming needs, including estimated costs.
MSSA assists school systems with gathering information, cost estimating, and compiling Local Facilities Plans. This involves updating facility floor plans, including space inventories. We develop a needs assessment through cost analysis and budget information. These documents are entered into the Department of Education’s COPS program and presented to the Owner in an organized binder in the state-specified format.
Participating in these studies has allowed our firm to become fully versed in the entire process. We understand and implement the report requirements set by the Georgia Department of Education. We provide ongoing consultation to school systems to help them obtain funding from the state. We also give guidance concerning the most effective ways and timelines in which to spend those funds. We have created comprehensive Local Facilities Plans for school systems of varying sizes, from small (enrollment less than 5,000 students) to large (enrollment of more than 55,000).





