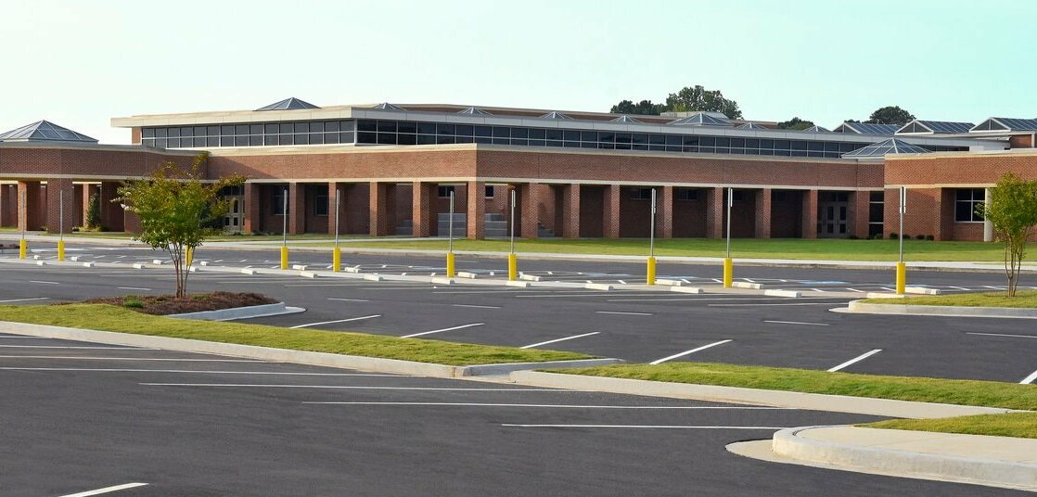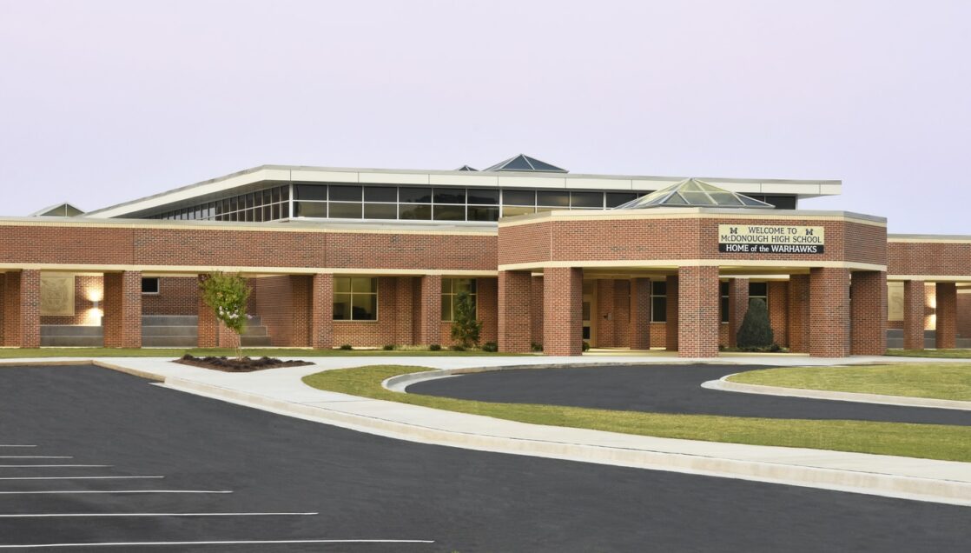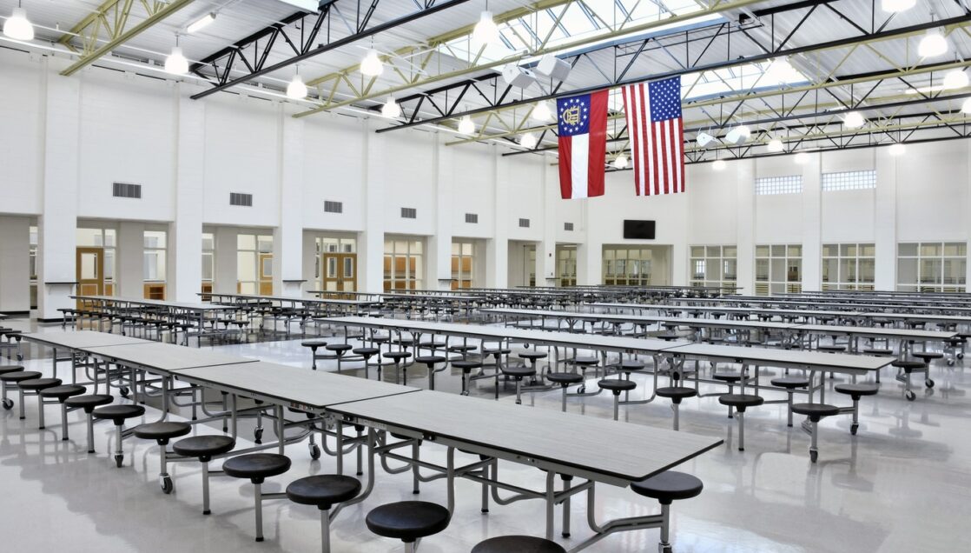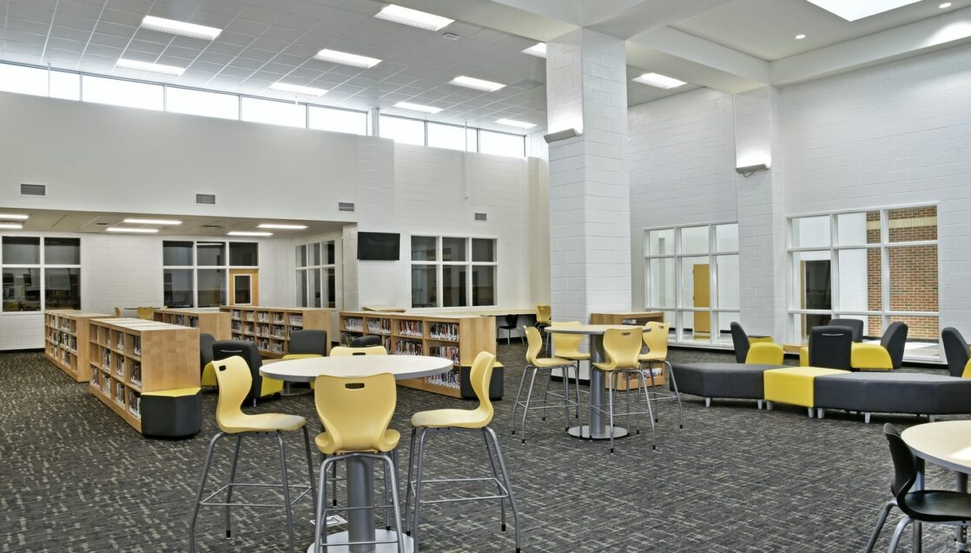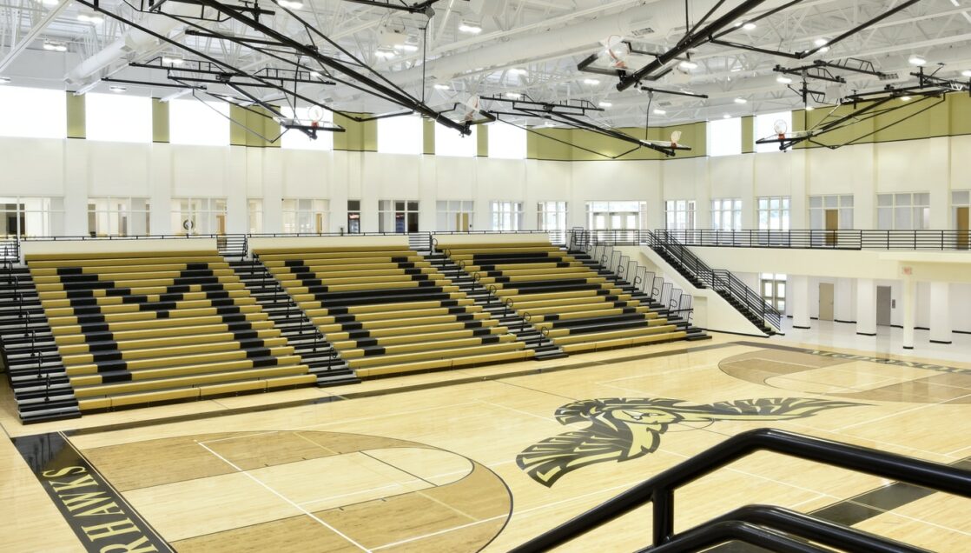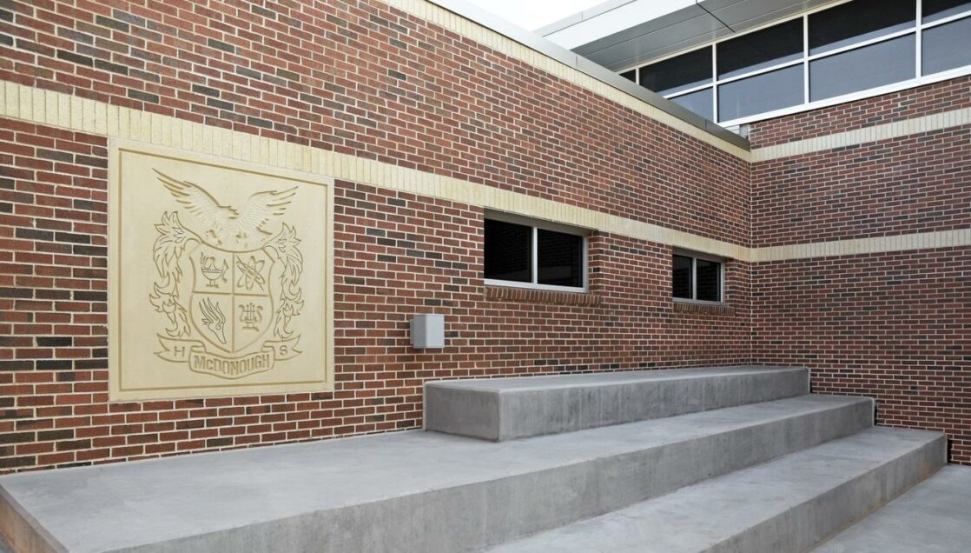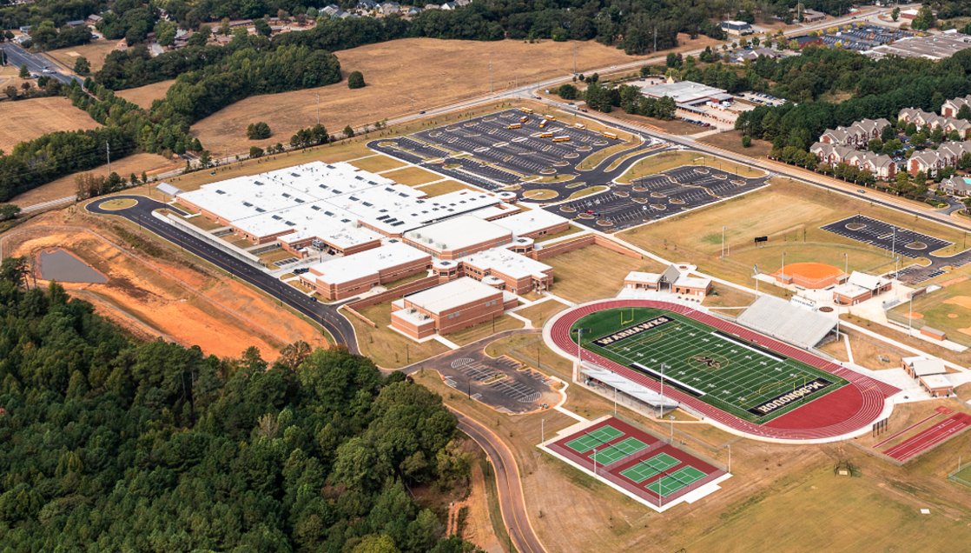HIGH SCHOOL ENCOURAGES PERSONALIZED LEARNING
McDonough High School is designed with a personalized learning approach.
This floor plan has been reorganized and enhanced to include additional gathering spaces. The new front entry was designed for better organization of the administration and counseling suites. It incorporates skylights, clerestory windows, and a secure vestibule where visitors check in. The media center, in the heart of the building, has an adjacent genius bar and makers space. It includes charging stations, nontraditional furniture, and minimal shelving. There are visual connections between all the spaces and into the commons. All general instruction classrooms include a pair of rooms separated by a flexible operable wall. McDonough High and McDonough Middle share athletic facilities, which are located between the two schools.
Project Specifics:
NEW HIGH SCHOOL
155 POSTMASTER DRIVE, MCDONOUGH, GA 30253
BUILDING AREA: 335,128 SF
SITE AREA: 95.86 acres
DESIGN CONTRACT AWARD: $52,448,000
FINAL COST: $52,603,509
CONSTRUCTION DELIVERY METHOD:
Design-Bid-Build
CONSTRUCTION PLANNED: 22 months
FINAL CONSTRUCTION DURATION: 22 months
SUBSTANTIAL COMPLETION: August 2019
HENRY COUNTY BOE: Mr. Josh Malcom, Chief Officer—Operational Services.
CONTRACTOR: MEJA Construction Inc.

